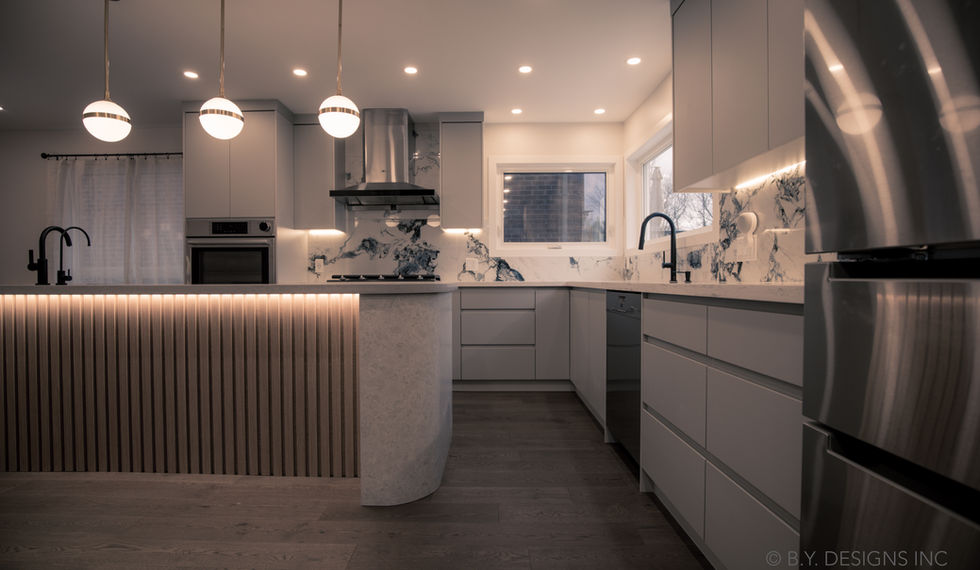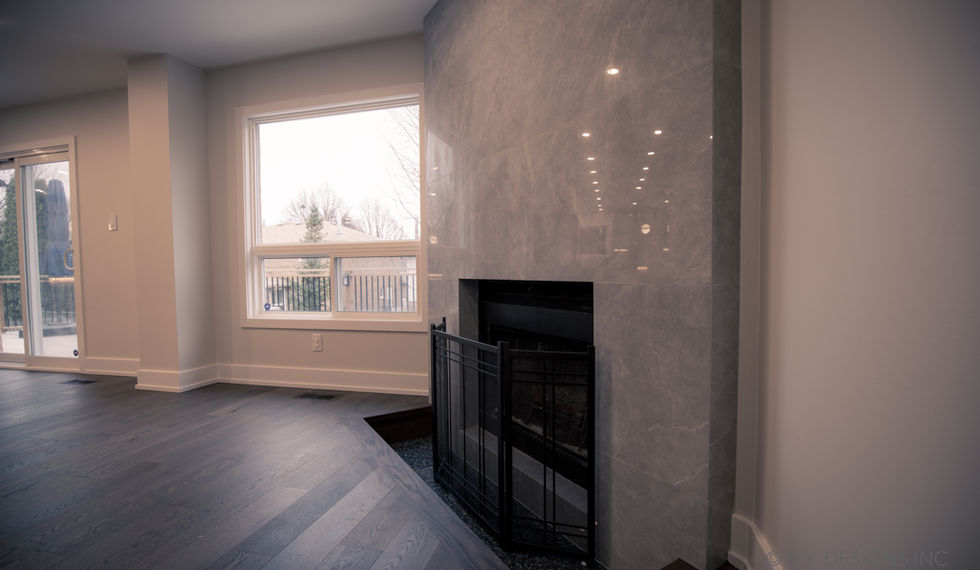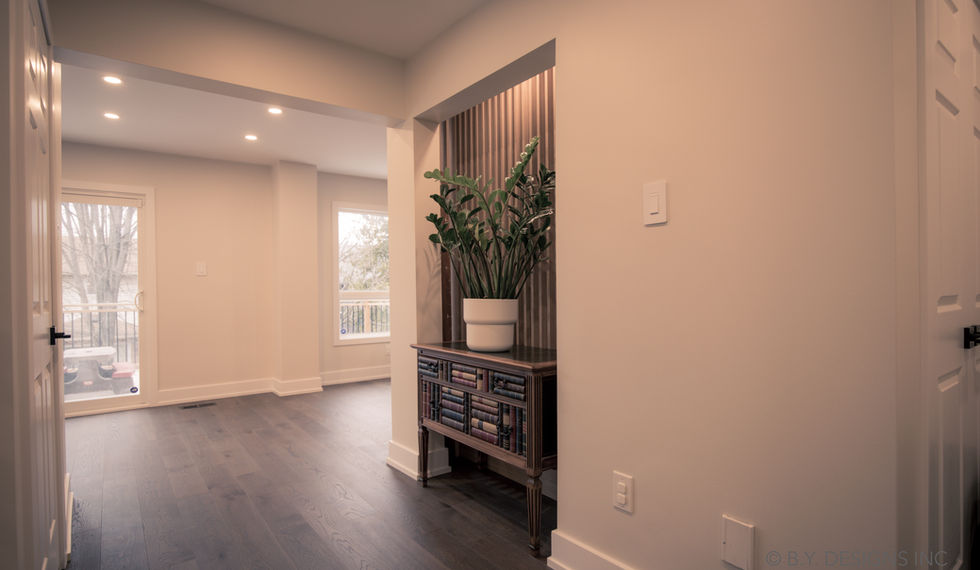B.Y. DESIGNS INC.
Transform your space, transform your life
Bryan Yen (416) 804-4188
Rex Tsou (647) 838-7022
Modern, elegant and effortlessly chic
We were called in to help a young family to free up their limited kitchen, the adjacent family room, and adding an entrance closet.
We opened up the space by taking down the wall between the dining room and kitchen to create an airy flow throughout the house. The kitchen exudes an inviting atmosphere by adding an 8’ multi-purpose island with a wood slate accent. We also took down the wall between breakfast area and family room, levelled up the floor, resurfaced the fireplace and added a Zen-styled wood slate screen as an accent wall. The front entrance is integrated with a sleek, custom-made closet to create a welcoming space with a minimalist twist.
Features:
LVL beam installed
Enlarged kitchen window
HVAC modification
Levelling up the floor in family room
Wood slate screen
Custom made closet
8’ multipurpose island
Pantry
Ambient lighting design
Automation switches






















